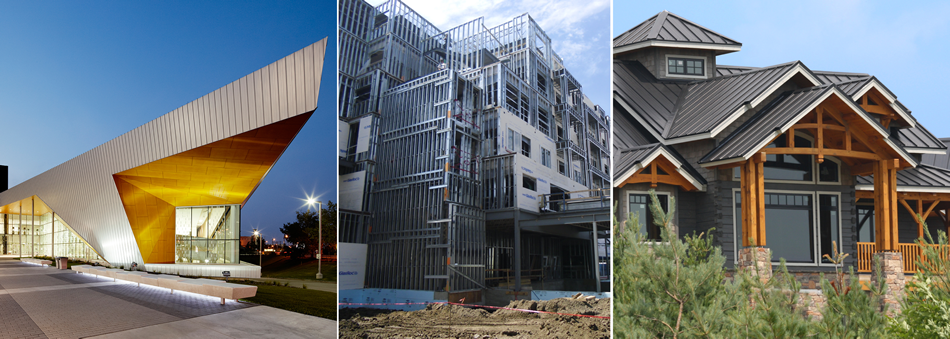Project: George Brown College
Location: Toronto, ON
The gymnasium at George Brown College in Toronto was in desperate need of an upgrade. Originally
built in the 1970s, the gym was due for an overhaul. “All the exercise equipment was stuck in the same
small space with no natural light. The only people who used it were gym rats,” says Yew-Thong Leong,
Principal Architect with SSG Architecture. “We were asked to put an addition adjacent to the gym. The
college’s recreational needs had changed. They wanted a yoga studio, among other things.”
Light steel framing was selected for its
noncombustible construction properties,
lightweight and its ability to integrating
with the new structure. Steel allowed for
easily customizing all the members and
elements to align with the in congruencies
of the historic structure’s differential grid
spacing.
One of the challenges the project posed was the
need to add a modern addition to a historical
building. “When you’re building an addition to a
historical building, you have to do it in such a way
that it can be removed, and steel allows for that,”
Leong says. “The new building is entirely made of
steel.”
The construction schedule dictated that the super structure would be erected during the fall and through the winter months. A dry construction method made winter installation a safe possibility. Prefabrication of components allowed for construction to continue safely while the existing building is occupied with staff and students.
He adds that steel was also chosen for its strength and relatively light weight. “We left all the steel exposed. We wanted there to be a level of honesty about the design. We painted the steel pure white. It has a halo effect from the amount of light coming in – it simply glows.”
Construction of the addition was completed a year ago. This latest addition was the third and final phase of the Athletics Facility Enhancement Plan. “Steel doesn’t look as heavy as concrete. The use of steel added a lighter feel to the space,” says Leong. “The addition is amazing. It has incredible views and lots of natural light. It’s been very well received.”
The addition provides space for the
purpose of expanding the programs for
the existing weight lifting and cardio
facility which is currently housed in
a window-less space within a 1970s
gymnasium addition on the same floor.
Once the existing facilities were vacated,
they were renovated into a new cycle
room and studios for movement classes.
The new space is a lot friendlier, and it’s encouraged more students to work out at the college, he says. “The faculty bumped a few things around. In the end, the addition became the weight-training room, with a lot of cardio machines. The yoga studio was better suited to the original building,” Leong explains. “The addition has brought out a different population. It’s quite well done, and we’re very happy about it.”
DESIGN AND CONSTRUCTION TEAM
CLIENT: George Brown College
ARCHITECT: SSG Architecture Inc.
STRUCTURAL ENGINEERS: Milman and Associates
GENERAL CONTRACTOR: The Michael Thomas Group Inc.
LIGHT STEEL FRAMING SUPPLIER: Bailey Metal Products
LIGHT STEEL FRAMING INSTALLER: Orient Construction Limited
STEEL DECK SUPPLIER: CanamGroup
STRUCTURAL STEEL CONTRACTOR: Pengelly Iron Works
STEEL CLADDING SUPPLIER: Vicwest
Click to download Case Study #90-15: Athletics Facility Enhancement Program – Steel was the obvious choice









No comments:
Post a Comment